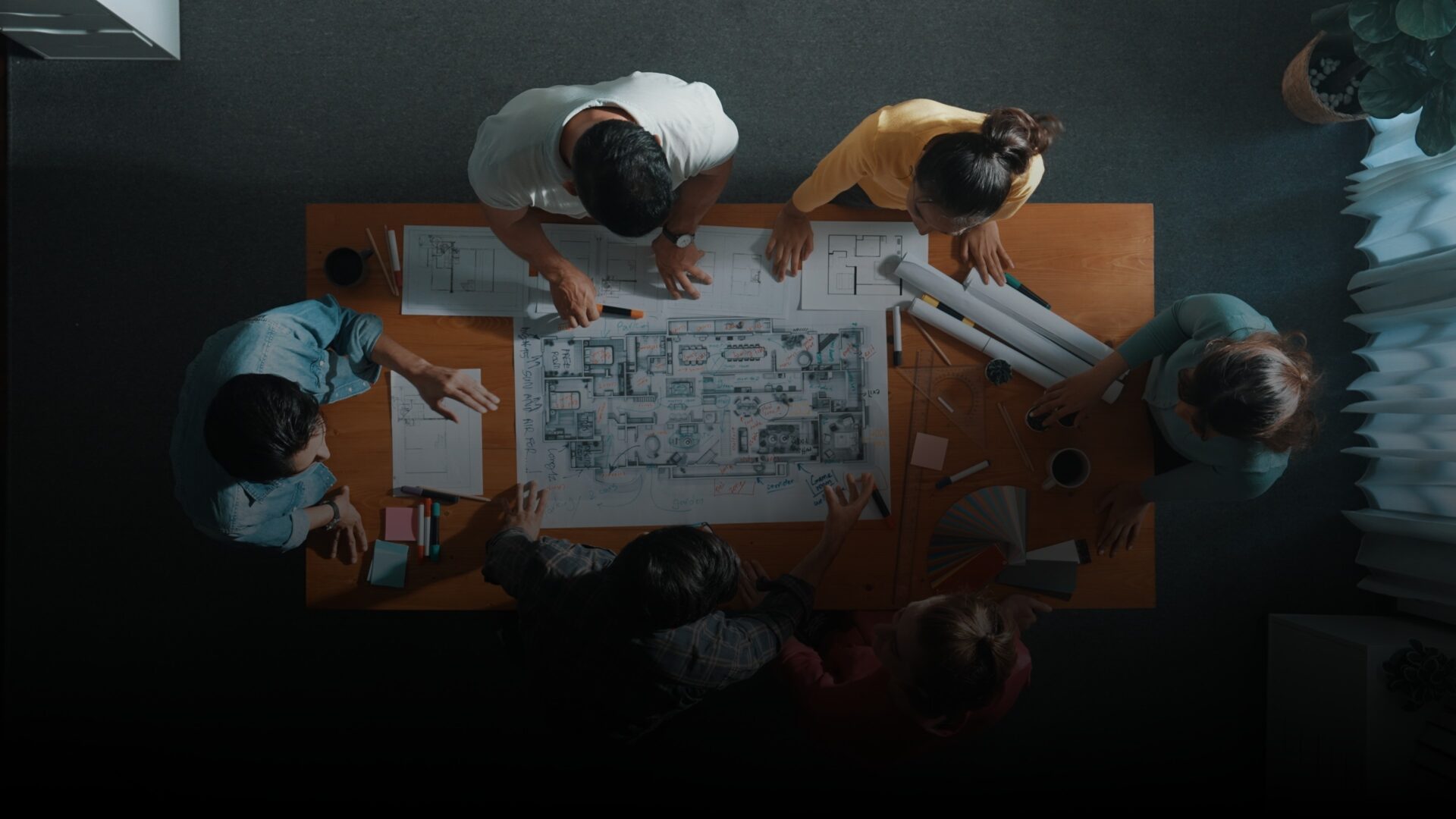What is a construction project?
Construction project is one of the most comprehensive documents that defines how a building or other structure is to be constructed. It contains drawings, technical solutions and instructions to help designers, builders and local authorities understand what building will be built and how it will meet legal requirements. Drawing up a building project is an important stage in obtaining a building permit and ensures that construction work can be carried out smoothly and safely. A well-designed project helps to avoid mistakes and guarantees that the building will be completed according to the original plans.
Construction project phases
A building project consists of several different phases, each of which provides more detailed information about the building. The main stages are the preliminary design, the main design and the working design. Each stage has a specific role to play in ensuring that the building complies with both technical requirements and municipal planning and regulations. Failure to comply with these aspects can lead to Planning and design fail. Let’s look at the specific features and requirements of these stages.
Preliminary design
The preliminary design is the first and most general stage of the construction project, and is intended to provide a first overview of the proposed building. At this stage, the architectural and engineering solutions for the building are developed, but all the necessary details may not yet have been defined.
Objectives of the preliminary design:
- Assess the suitability of the building for the planned location.
- Coordinate architectural and functional solutions.
- Create a first overview of the building’s energy efficiency and technical systems.
The submission of a preliminary design is often sufficient to apply for a building permit, as it provides local authorities with sufficient information on the legality of the project and compliance with planning requirements.
Detailed design
Once the preliminary design has been approved and a building permit has been obtained, the project moves on to the next stage, which is the detailed design. At this stage, more detailed technical solutions are developed to allow more precise planning and execution of the construction works.
Features of the basic project:
- Detailed architectural and technical solution.
- Well-defined constructions and materials.
- Allows you to draw up an accurate construction budget and organise construction projects.
A basic design is essential for larger and more complex projects, where the accuracy of technical solutions and materials plays an important role.
Working design
The working design is the final and most detailed stage of a construction project. The aim of this stage is to give the builders clear and precise instructions for carrying out all the construction work. All construction activities are carried out on the basis of the design, following well-defined plans.
Features of a working design:
- The most detailed documentation describing all the structures and technical systems.
- Precise instructions on the materials to be used and the sequence of work.
- Precise planning of construction phases and activities
The design is essential for complex buildings to ensure accuracy and safety and avoid rework.
Relationship between the construction project and the building permit
The construction project is a key document when applying for a building permit (or building notice). If you want to know what is building permit vs building notice differences, read more on the Est Estate blog!
Usually, a building permit is issued on the basis of a preliminary design, but a main design and a working design are also needed to proceed with construction. A well-prepared construction project will help ensure that all works are carried out legally and in compliance with safety requirements.
The construction project will ensure:
- Compliance with legal requirements and planning.
- Clear instructions on how to carry out construction work, reducing the risk of errors and problems.
- A smooth and seamless construction process that meets the original project objectives.
Construction project requirements – for preliminary design, main design and detailed design
The preparation of a construction project must meet different requirements depending on the stage of the project. Each stage has its own objectives and level of detail to ensure that the building is completed in accordance with the requirements.
Preliminary design requirements:
- The overall architectural design, including the size, location and form of the building.
- Assessment of the suitability of the environment, including compliance with the municipality’s detailed plan.
- Functional solutions that give an overview of the building’s use and the distribution of space.
- Initial assessment of energy efficiency and technical systems.
Requirements for the detailed design:
- A detailed architectural solution, including the definition of materials and structures.
- A precise description of the layout and solutions for technical systems (electricity, water, heating, etc.).
- Compliance with safety requirements, including fire safety.
- Preparation of the construction budget and the procurement plan.
Working design requirements:
- Full documentation with all the necessary drawings and descriptions of the works.
- Accurate definition of details of structures and technical systems.
- Specifications of materials and finishes.
- Precise guidance on the sequence and timing of work.
Summary
Preparing a construction project is an important step to ensure that construction work is carried out smoothly and in compliance with the law. The stages of a project – from the preliminary design to the working design – must meet specific requirements and standards.
If you have any questions or need specialist help, there are. Est Estate team is ready to help you. Contact us and we’ll make sure your construction project is a success!
