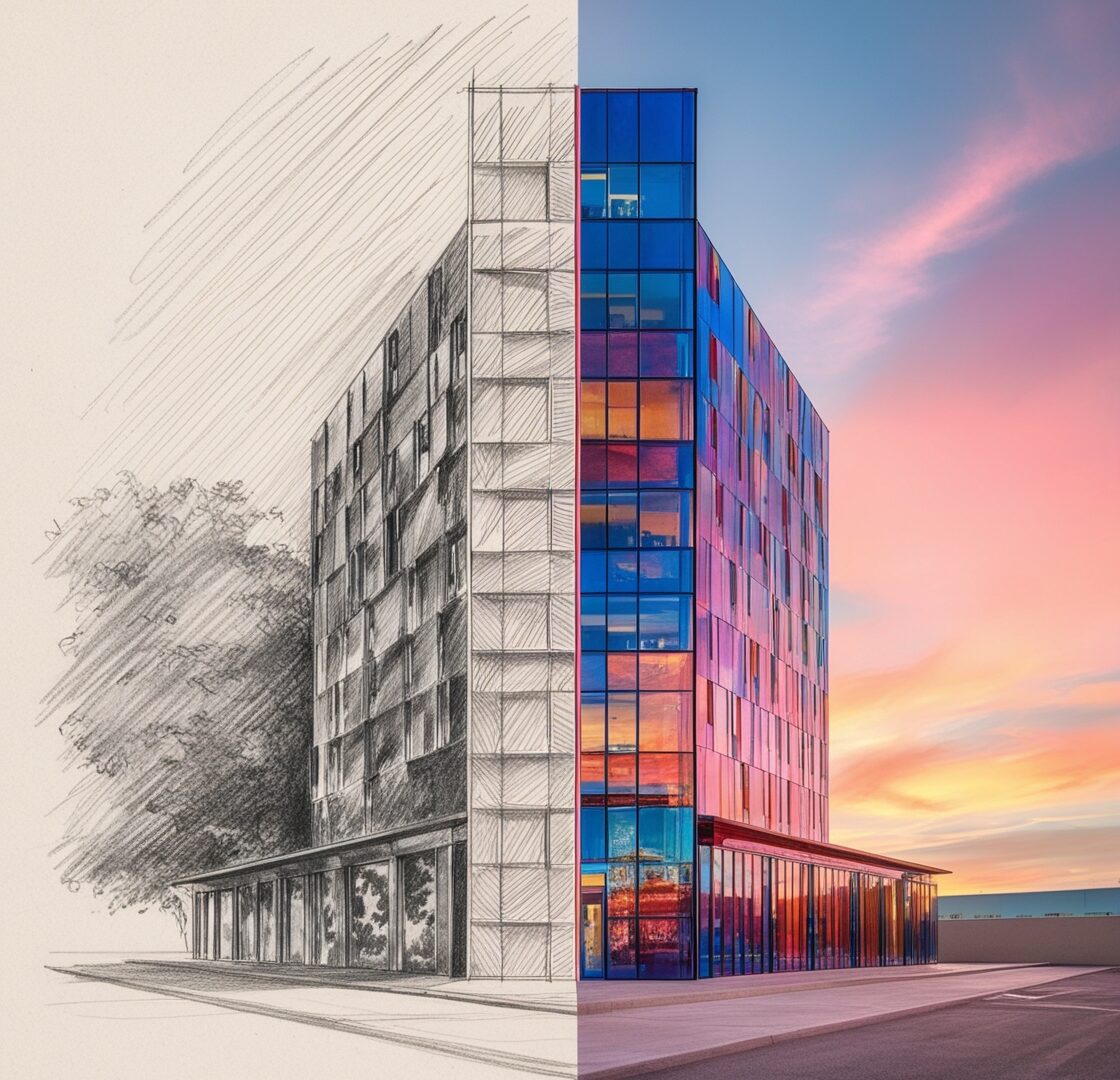The preparation of a construction project is the basis for the design and construction of a building. This article gives an overview of the stages of a construction project, the key terms used and how different factors affect the project.
What is a construction project and why is it necessary?
A construction project is a set of documents and drawings that describe the architectural and technical
solutions for a building. Its preparation is necessary in order to:
- Ensure compliance with legal requirements and standards.
- Identify the functionality and technical characteristics of the building.
- Get a building permit or a building notice.
The absence of a construction project or incomplete documentation may cause delays in the
building permit procedure or disruptions to the construction works.
What are the stages of a construction project?
1. Preliminary design
The preliminary design is the initial document used to apply for a building permit. It includes:
- Building plans, sections and views.
- Placement plan on the property.
- An explanatory memorandum outlining the building’s functions and solutions.
2. Detailed design
The detailed design phase refines and specifies the solutions proposed in the preliminary design. This includes:
- Structural drawings and calculations
- Utility details (water, sewerage, electricity, ventilation).
- Detailed description of materials and construction processes.
3. Working design
The working design contains all the details needed for the works. It is the most detailed part of the project and helps to avoid errors of interpretation.
What documents and approvals are required?
The following documents and approvals may be required during the preparation of the construction project:
- Geodetic base plan: Necessary to determine the exact location and dimensions of the property.
- Energy label: mandatory for residential and some other building types.
- Approvals from the Rescue Board: Required to meet safety standards.
- Utility projects: to ensure access to water, electricity and other networks.
How do the complexity of the project and the type of building affect costs?
The complexity of the project and the size of the building play an important role in both time and cost. For example:
- A smaller auxiliary building requires simpler documentation and fewer approvals, making the process more affordable.
- For larger residential or more complex buildings, costs will increase as additional
technical solutions and approvals will be required.
Why is it important to involve a professional?
Experienced architects and engineers can help ensure that your project complies with legal regulations and municipal requirements. For example, a professional can:
- Avoid mistakes that could later cause delays in the building permit procedure.
- Optimise solutions, saving both time and money.
- Liaises with authorities as needed and resolves complex technical issues.
How to plan a construction project?
Take the following steps into account when planning:
- Set a budget and timetable: realistically estimate how much time and money the project will take.
- Check local requirements: find out what documents and approvals are required.
- Choose a reliable service provider: professional help can make the process much easier.
- Leave room for the unexpected: a construction project can involve unforeseen costs and
delays.
Summary
Building design requires careful planning and the involvement of competent professionals.
Thinking through all the steps will ensure that the building is completed on time and meets all the requirements.
Most people will only encounter these processes once in their lives, so it’s a good
idea to bring in an experienced service provider to manage the risks. The Est Estate team has
been dealing with building permits and building projects for many years, and we would be happy to help you too!
