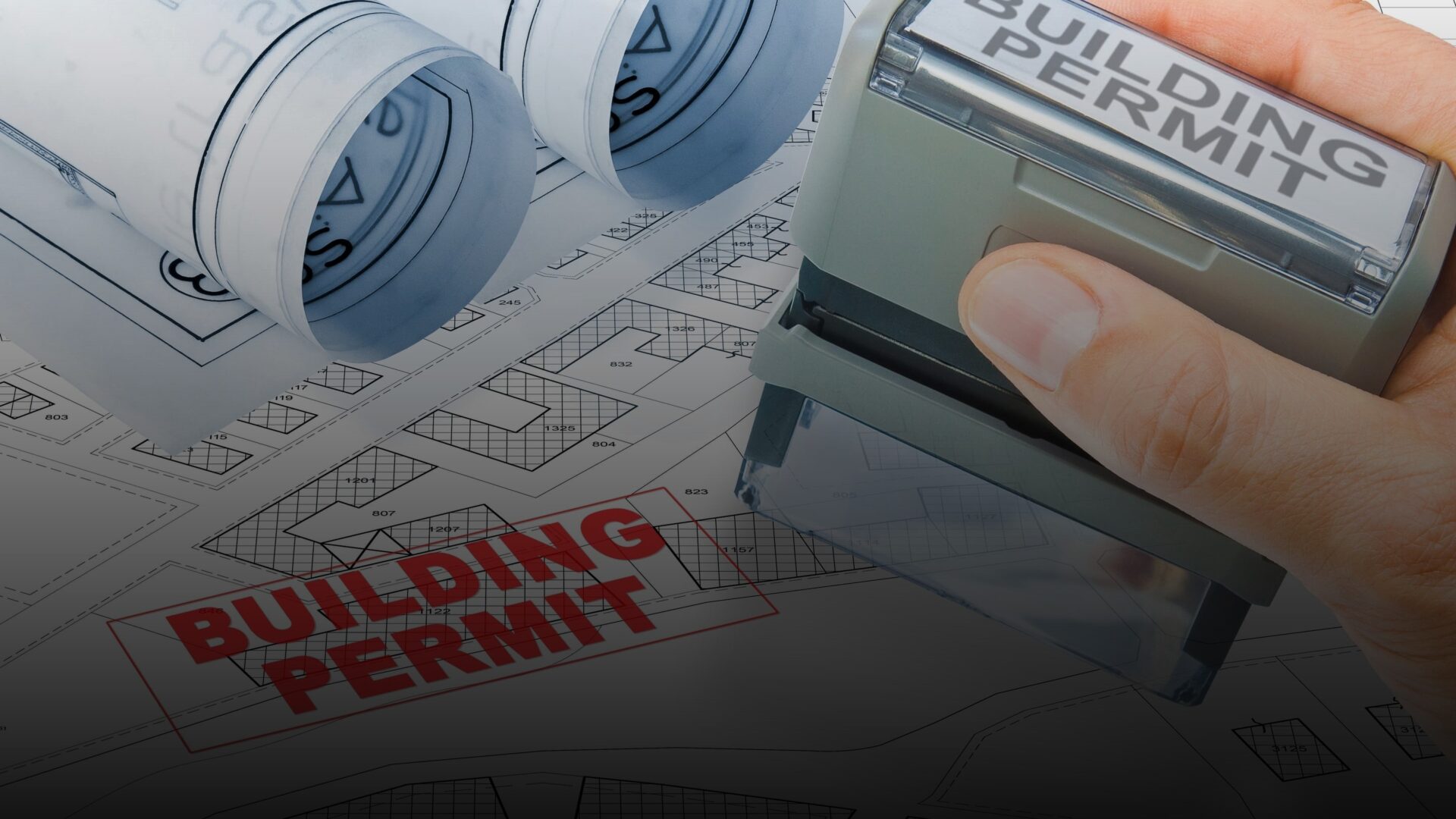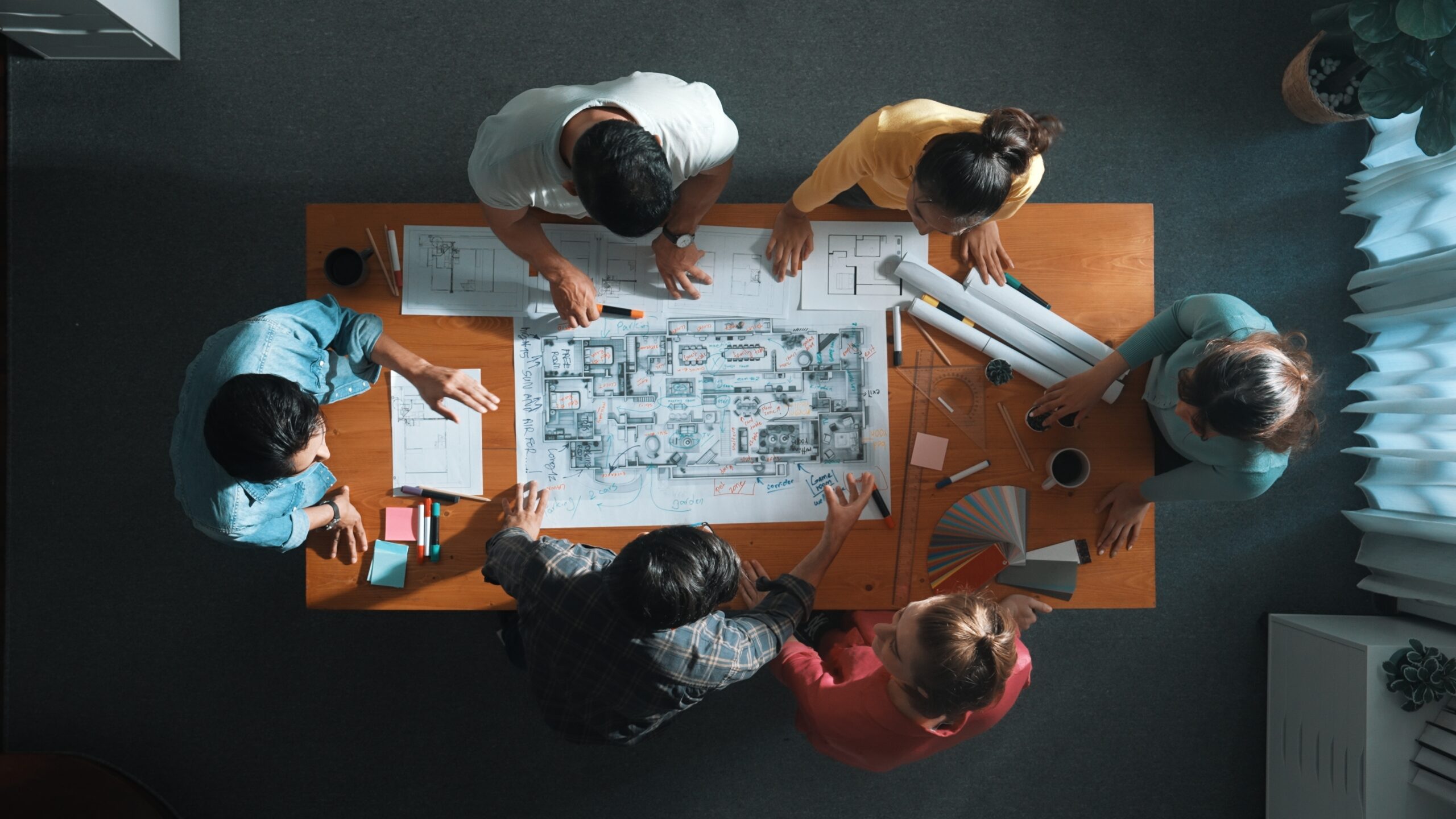What is a construction project?
A construction project is a comprehensive plan that determines how a building or other structure will be built. It contains drawings, technical solutions and instructions to help designers, builders and local authorities understand what the building will be and how it will be constructed. A building design is needed both to obtain a building permit and to ensure that construction goes smoothly, making sure that everything is done according to the law and safety requirements. A good construction project helps to avoid mistakes and ensures that the building is completed according to plan and to a high standard.
A construction project is needed to obtain a building permit and to ensure that construction work is carried out smoothly, in compliance with the law and safety requirements.
Construction project phases
The construction project is an essential part of any application for a building permit, and is prepared in different stages. The stages of a building project - preliminary project, main project and working project - each provide a different level of information on the design and construction of a building. Each stage has a specific purpose, and their preparation and updating ensure that the building complies with both the technical requirements and the planning and regulations set by the municipality.
Pre-project
The preliminary design is the first and relatively general stage of a construction project. Its purpose is to provide a first overview of the proposed building, including the architectural and engineering solutions. The preliminary design is sufficiently detailed to assess whether the building will fit in with its surroundings and comply with current legislation and planning, but may not yet include all the details needed for construction.
Objectives of the pre-project
- Assess the suitability of the building in its proposed location.
- Coordinate the proposed architecture and functional solutions.
- Provide an overview of the energy performance of the building, the choice of materials and the overall design of the technical systems.
It is often sufficient to submit a preliminary design to apply for a building permit, as this provides sufficient information for the local authority to assess whether the proposed building meets the legal requirements. Once the municipality has approved the preliminary design and issued a building permit, the project can move on to the next stage.
Main project
Once the preliminary design has been approved and a building permit obtained, the project will move forward. main project the drafting phase. The main project is a further development of the preliminary design, where the architectural and engineering solutions are developed in much greater detail. The main design defines precisely the building's structures, technical systems, materials to be used and the sequence of construction works. On this basis, a more precise construction budget can be drawn up and construction contracts planned.
Features of the basic project:
- The architectural solutions and technical systems of the building are described in more detail.
- The exact construction and materials of the building are determined.
- A basic design can be used to draw up a construction budget and organise construction contracts.
Although construction can start on the basis of a preliminary design, the details in the main design are so precise that it is necessary for larger and more complex projects.
Working project
- The architectural solutions and technical systems of the building are described in more detail.
- The exact construction and materials of the building are determined.
- A basic design can be used to draw up a construction budget and organise construction contracts.
Although construction can start on the basis of a preliminary design, the details in the main design are so precise that it is necessary for larger and more complex projects.
Features of a working project:
- The most detailed documentation, including all constructions, technical systems and precise descriptions of materials.
- Full development of architectural and engineering solutions.
- The contractor can follow specific instructions when carrying out the works on the basis of the project.
The design is particularly necessary for more complex buildings where even the smallest detail can affect the usability, safety and compliance of the building. It also makes it easier to ensure that the building complies with the original design intentions and to rule out errors or the need for rework during construction.
Building design and building permit - how they work together
The construction project plays a central role in the building permit application process. A building permit is issued pre-project which gives local authorities the opportunity to assess the conformity of the building with the applicable rules and laws. It is not necessary to submit a fully developed application for a building permit. main project or working project, but their preparation is necessary for construction to continue.
The importance of a building project when applying for a building permit is that it:
- Ensures compliance with legal requirements such as safety, energy efficiency and suitability for the surrounding environment.
- Provides the municipality and other parties involved with a clear overview of the proposed construction.
- Prevents problems later on during the construction works, as the project provides clear guidelines for the construction works.
A well-designed and detailed construction project will ensure that construction activities run smoothly, comply with legal requirements and the end result is in line with the original plans. So preliminary project, main project as well as working project are essential in the creation of a building, but different stages provide different levels of information and certainty for both the owner and the builder.
Requirements for the construction project - preliminary design, main design and detailed design.
A construction project must meet specific requirements at each stage... Each stage of a construction project - the preliminary design, the main design and the working design - has different objectives and levels of detail, so the requirements for each stage are different.
Pre-project requirements
The preliminary design is the primary and more general stage of the building design, which focuses on assessing the overall concept and suitability of the building for its location. The preliminary design does not yet include all the technical details, but aims to show how the proposed building will fit in with the surrounding environment and meet legal requirements.
Main requirements for the preliminary design:
- Architectural solution: The preliminary design shall include the architectural master plan of the building, including the size, volume and external form of the building. It shall also indicate the location of the building on the site, ensuring its suitability for its surroundings.
- Environmental suitability: The preliminary design must assess whether the building complies with the local authority's detailed plan or design conditions. This includes the potential environmental impact.
- Functional solutions: The preliminary design must give an overview of the intended use of the building, the layout and functional solutions (e.g. entrances, floor distribution, etc.).
- Energy efficiency: Preliminary assessments of the energy performance of the building and the solutions for the technical systems (e.g. heating, ventilation and electrical systems) to be installed.
The preliminary design must be detailed enough to allow the local authority to assess the project's compliance with legal requirements and to grant planning permission.
Requirements for the main project
The main design is the next step after the preliminary design has been approved and the building permit has been obtained. The aim of the main design is to develop more detailed technical solutions that will allow the precise planning and start of construction works.
Main requirements for the main project:
- A more detailed architectural solution: The basic design must provide more detailed architectural solutions for the building, including building materials, construction and finishes.
- Defining constructs: The basic design must specify the load-bearing structures of the building (e.g. walls, beams, foundations) and use appropriate materials that meet construction standards.
- Solutions for technical systems: All technical systems (e.g. electrical, water, sewerage and heating systems) must be described in detail and their layout and connection points determined.
- Safety requirements: The basic design must comply with all safety requirements, including fire safety, evacuation routes and other security measures.
- Budget and procurement: The basic design must be precise enough to allow an accurate construction budget to be drawn up and public works contracts to be organised.
A basic design is required for larger and more complex buildings where the specification of technical details and construction materials is critical.
Requirements for a working project
The detailed design is the most detailed stage of the construction project and is intended to provide the builder with a complete technical guide for the construction work. The preparation of a design is essential for complex and technically demanding buildings in order to avoid any problems or mistakes that may occur during the construction works.
Main requirements for a work project:
- Full documentation: The project must contain all the necessary drawings, technical solutions and descriptions of the works to enable the contractor to carry out the works in accordance with the project.
- Full design of structures and technical systems: All building structures, technical systems (electricity, water, heating, ventilation) and their installation must be detailed and shown on drawings.
- Specifications of materials: All building materials and finishes used must be clearly defined in the design to ensure that the construction is in accordance with the original design concept.
Work sequence and instructions: The project must specify the phases of the works, the sequence of the works and the precise instructions for each phase.
Summary
Drawing up a construction project is a complex but important step to ensure that construction work is carried out smoothly and in compliance with legislation. There are several stages to a project - from the preliminary design to the final design - and certain requirements and standards need to be followed at each stage.
If this article has given you useful insights, but you still have questions or would like someone to take over the management of your construction project, we're here to help. Est Estate has been dealing with construction projects and other construction-related tasks for many years, and we always do it with high quality and professionalism. Contact our team - we are happy to help!

